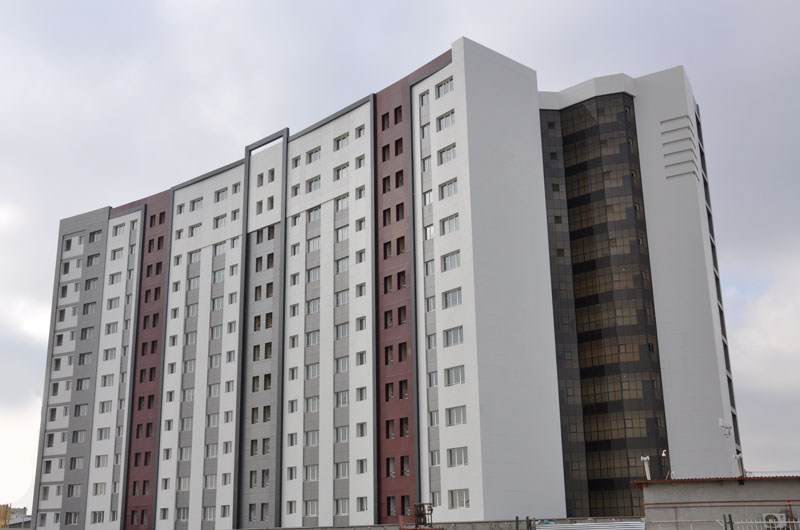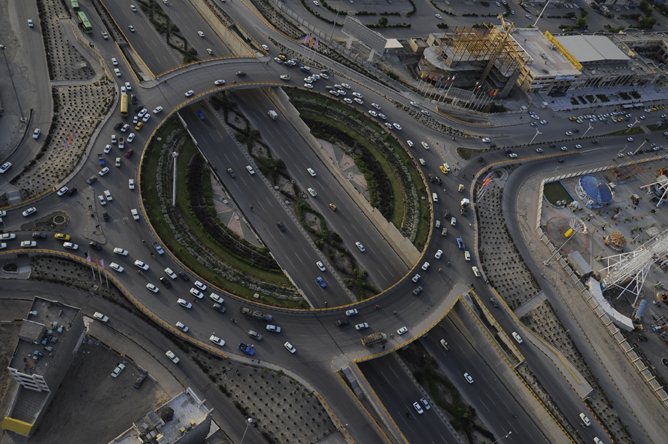BAHARESTAN SEPAD RESIDENTIAL TOWER
This large residential complex was built in 14 floors, with an approximate height of 50 meters, in a land with an area of 4,264 square meters, and built area of 22,700 square meters in a period of 28 months, and by expending a capital of Rls. 320,000,000,000.
Heating system of the complex is central engine room and the cooling system is split air conditioner.
The structure of the complex is steel with lateral bracing system, shear wall, joint frame and composite ceiling.
Other characteristics of the complex are central void with an approximate length of 50 meters, broad common parts and corridors, beautiful landscaping, automatic fire fighting system, facade, and easy access to public transportation.

















